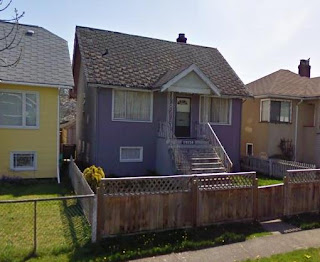
The first photo shows how the house appeared in early Spring of 2010. The owners really worked hard to transform it into the character home shown in the second shot. My wife and I toured it during an Open House just for fun. We were quite impressed.


This second property had me worried at the start because I wasn't sure if the orange mesh surrounding the boulevard trees was erected before imminent demolition of the house, or simply for a major renovation. Typically in Vancouver, protection barriers are erected around trees that are intended to remain on sites on which selected or whole demolition will take place.
I am happy to report that in this case it is a
 major renovation that is being performed. The second photo of this house shows it after the original roof was removed and a full 2nd storey added (or 3rd if you count the basement). It's not easy to tell this is the same house from the 2 photos, but the green stucco ties them together.
major renovation that is being performed. The second photo of this house shows it after the original roof was removed and a full 2nd storey added (or 3rd if you count the basement). It's not easy to tell this is the same house from the 2 photos, but the green stucco ties them together.The last reno I want to show you today is a house that was brought to my attention 4 or 5 years ago just before friends of ours moved to Toronto.
They lived close to Sophia Street and E. 20th, and in strolling along nearby streets with their one year old son they happened upon a really cool, totally original old house just off Main Street.
I was sure I photographed it at that time, but I can't find the photos in my database. I really seem to be plugging Street View in this segment, but it really has come in handy for this "before and after" blog.

The house was kind of a time capsule, complete with faded paint on the old cladding shingles. It was a big house, and Nick said if they hadn't been planning to move to Toronto he would have really wanted to buy the place and renovate it (although it wasn't even for sale at that point). The property included a large 2 car garage at the lane's edge. Nick's grand plan would have been to turn that into a rentable studio.

At this stage of construction it's a bit challenging to relate the "before" condition to the "now" shot, but you can still see the same faded pink shingles on the exterior walls of the upper floor dormers. That's the common bond between all 3 photos.

It appears that the building footprint is now substantially larger, but I can't verify that quantitatively because I can't find my "b4" picture of the back yard.
Also, work is being done to the garage. Currently there is a program in Vancouver to encourage laneway housing. I wonder if the plan for this garage will be to transform it into a separate residence.

No comments:
Post a Comment